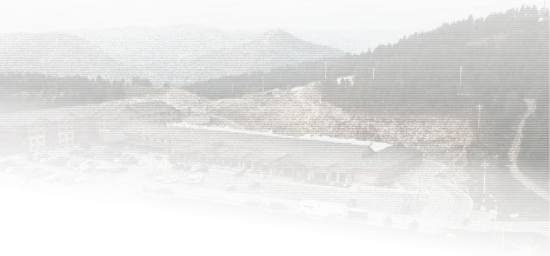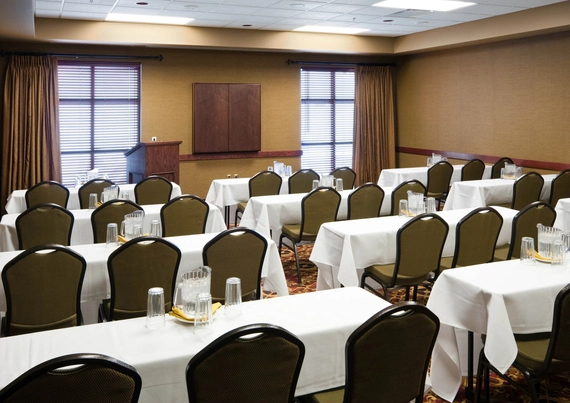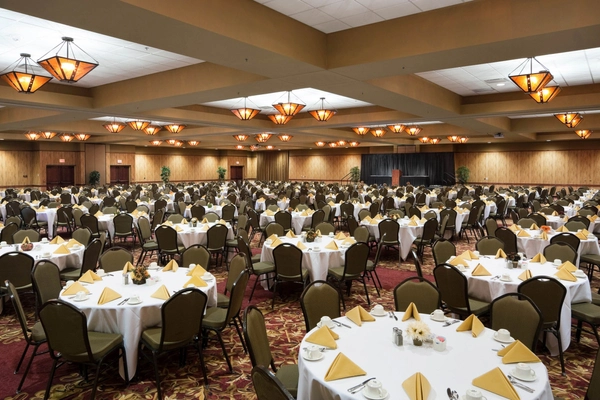
Facilities
The Lodge at Deadwood houses one of the largest convention centers in the Northern Black Hills. Our facility offers unparalleled amenities, services, and equipment. Invite 10 to 1,700 people to experience the natural splendor and famous Deadwood hospitality at our resort.
No matter which room you host your event in, our experienced staff will cater to your needs. We can also prepare breakfast, lunch, or dinner of any size for your group.
Meeting and Event Amenities
- Free Wi-Fi access for all events and groups
- Automated wall screens in each section of the Pine Crest Ballroom (12' wide x 14' tall)
- Automated wall screens in small conference rooms (6' wide x 6' tall)
- Whiteboards in small conference rooms and in the boardroom
- Audio/Visual equipment available
- 12' 8" tall by 10' wide garage doors in Pine Crest Ballroom with interior staging area
- Catering and events department services

Meeting and Event Rooms

Pine Crest Ballroom
Our 13,000 square-foot main Pine Crest Ballroom can accommodate up to 1,700 people, depending on the seating style. The ballroom also divides into four rooms, depending on your needs.
Full Ballroom
- Dimensions: 114’ x 114’
- Round Table Seating: 1,000
- Classroom Seating: 800
- Theater Seating: 1,700
- Banquet Seating: 1,400

Small Conference Rooms
Our property has four conference rooms next to the Pine Crest Ballroom: Roosevelt, Bullock, Russell, and Cody. This allows for comfortable, perfectly-sized meeting space when you don’t need the entire ballroom (or if you need more space than the ballroom).
- Dimensions: 32’ x 23’
- Round Table Seating: 40
- Classroom Seating: 30
- Theater Seating: 50
- Banquet Seating: 50

Meeting Room
Located conveniently off the lobby, our 10-person boardroom features oversized executive chairs and a beautiful conference table. The seats are specially designed to provide maximum comfort and reduce fatigue. Audio/Visual equipment, conference telephone, and Wi-Fi are available.

The Boardroom
Located next to Preacher Smith's Taproom & Commons, the board room offers seating up to 12 people. Audio/visual equipment, conference telephone, and wi-fi are available.

On-Site Catering
Our catering department can also provide everything from freshly brewed pots of coffee to custom lunch and dinner menus. Contact our events and catering staff at catering@deadwoodlodge.com to pair a menu with your event. We also have a holiday menu for your next holiday event!
Ready to Plan Your Event?
Allow us to host your next event, meeting, or wedding. Contact us at sales@deadwoodlodge.com, or request a proposal.
